Minor Basilica La Coromoto- Guanare-Venezuela [ENG/ESP]
Minor Basilica La Coromoto- Guanare-Venezuela [ENG/ESP]
Receive a great greeting from my friends of hive, lovers of architecture and design, I hope you have an excellent day Wednesday loaded with many blessings.
Today I want to share images of the basilica of Coromoto, a catholic temple located in Guanare Portuguesa state, which was built on the site where the Virgin Mary appeared to the Indian Coromoto and hence its name.

It is an impressive building made of reinforced concrete structure and prestressed columns that rise beautifully to the highest part of the temple and give it that monumental shape that can be seen from a great distance.
 |  |
|---|
I am not that old, but I remember that back in the eighties, when I was studying my engineering degree, I had the opportunity to visit it with my brother who lived in Guanare, and I was in the piloting stage.
I do not know the structural details, but I know that due to the unstable terrain of the area and considering the height of the temple, the calculation showed a design with poured concrete piles.
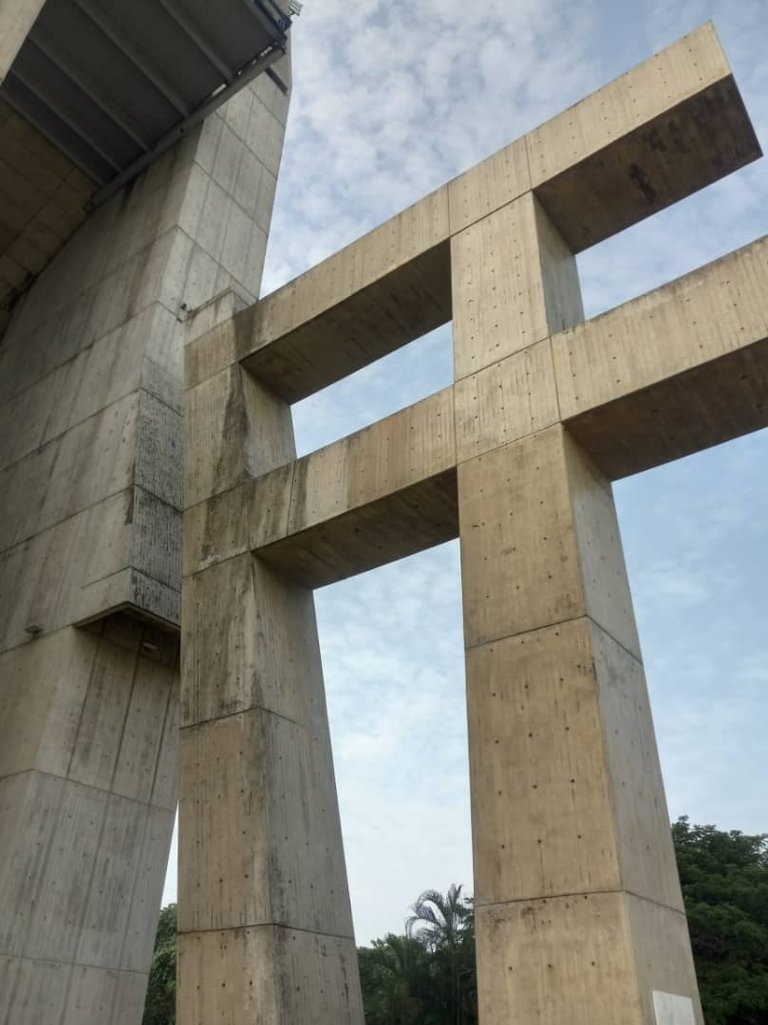 |  |
|---|
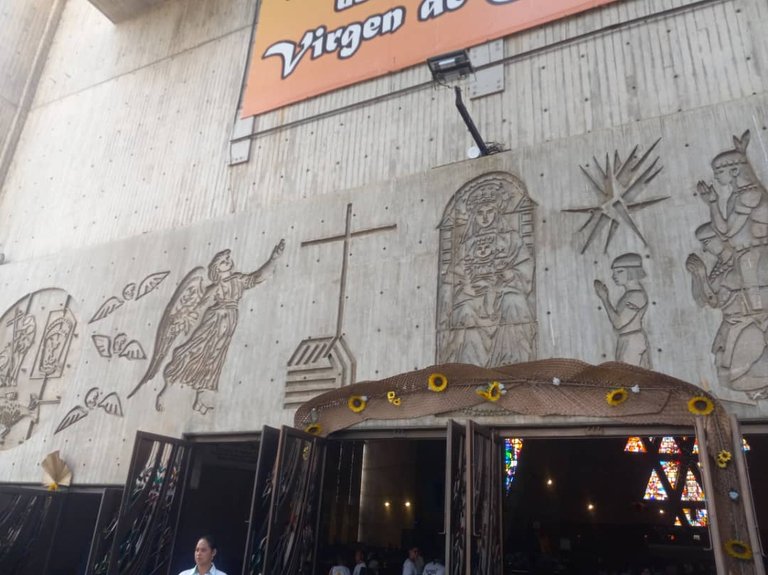 | 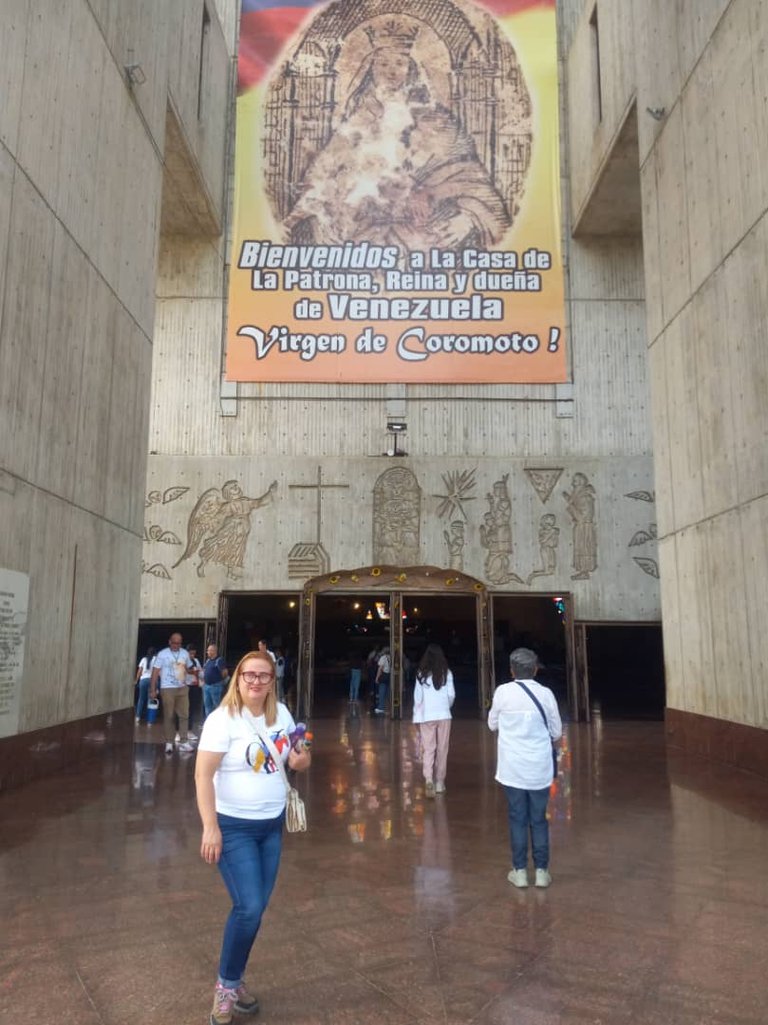 |
|---|
The result is a beautiful structure that from a distance has an irregular shape, but shows two huge pillars that guard the entrance and in the center there is an elliptical roof that covers the place where the main altar is located.
In this part of the roof they placed a large cross-shaped stained glass window that gives colorful luminosity to the altar that lies under its feet. From the outside this roof looks like the tilted lid of a jar.

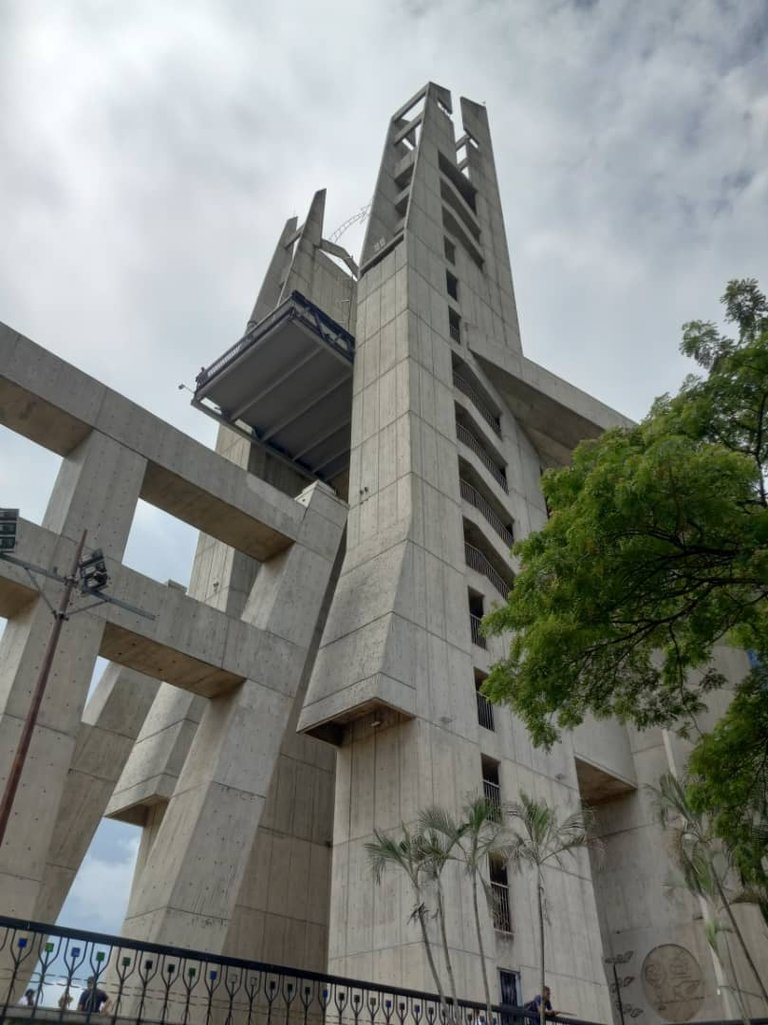
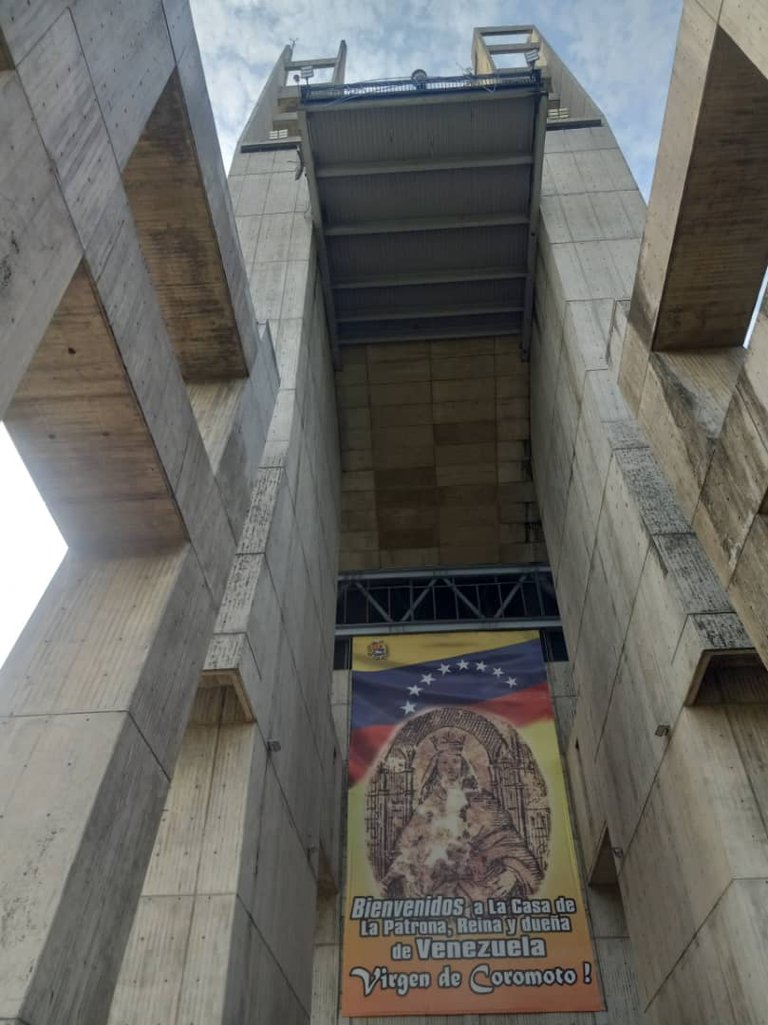
Everything that surrounds the temple is virgin nature full of vegetation, as if it were immersed in a large jungle. With a predominance of large trees, shrubs and beautiful green areas that fill the environment with that beautiful green color.
But if seen from the outside it is impressive, on the inside it is another spectacle to behold.
It has a giant altar illuminated at the back and sides with beautiful stained glass windows that reflect sunlight with a variety of beautiful colors that give it that original glow.
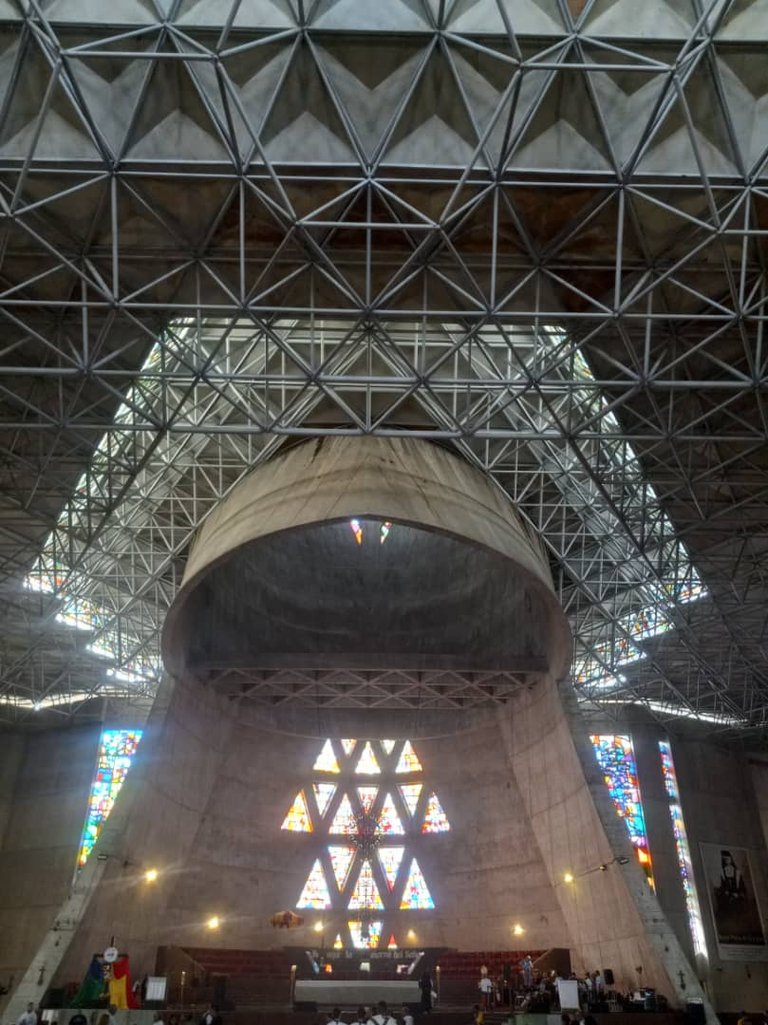
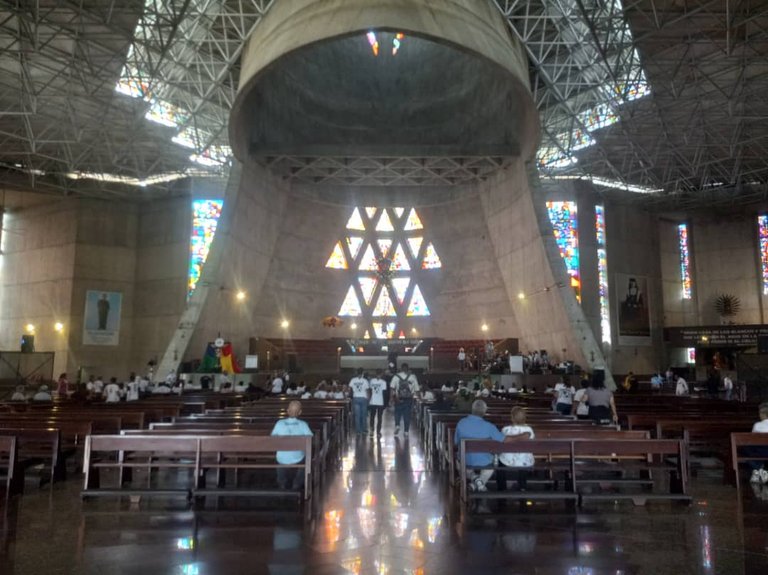
Looking towards the roof, we observe metallic lattices and just above the altar, stands this concrete structure that protrudes in an elliptical shape and that captures all eyes because it gives elegance and originality to the design.
We arrived at this temple on a pilgrimage organized by the parish where we serve, which organizes it every year on this date. There we attended mass with the bishop and all the priests of the archdiocese of Barquisimeto and others from Guanare. There were many pilgrims who filled the large space identified with their flannels and their own clothes of their sector.
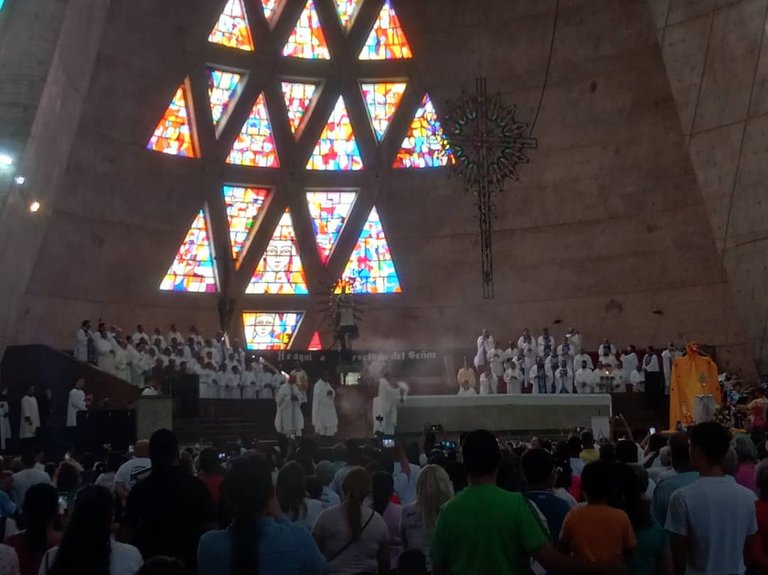
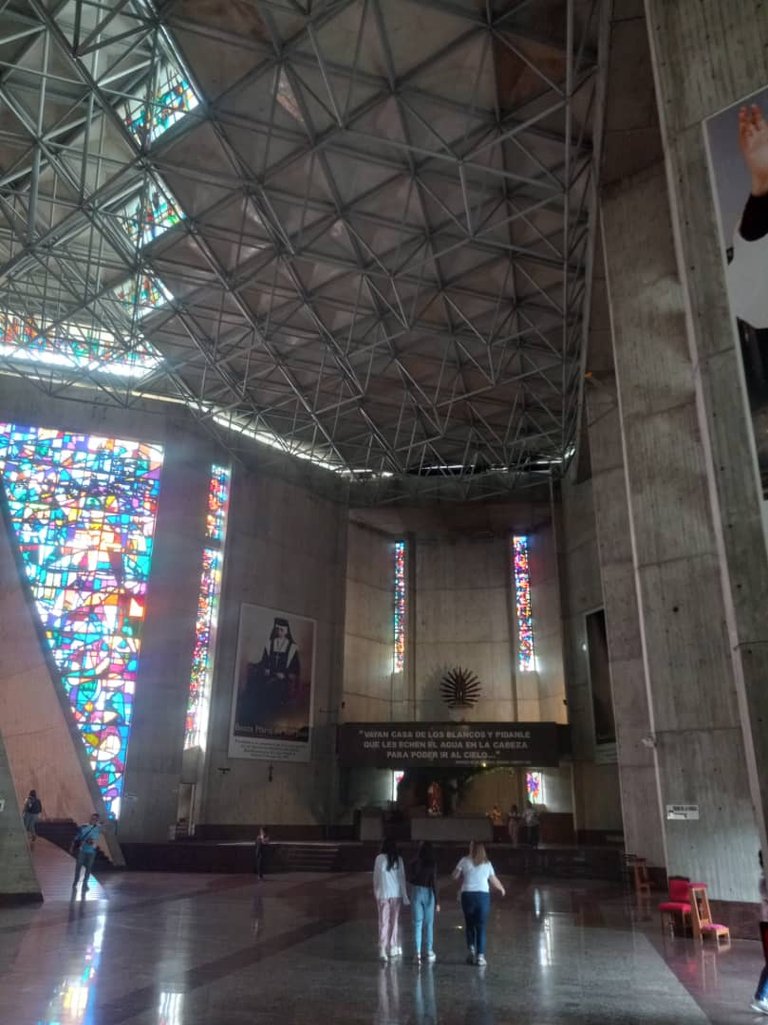
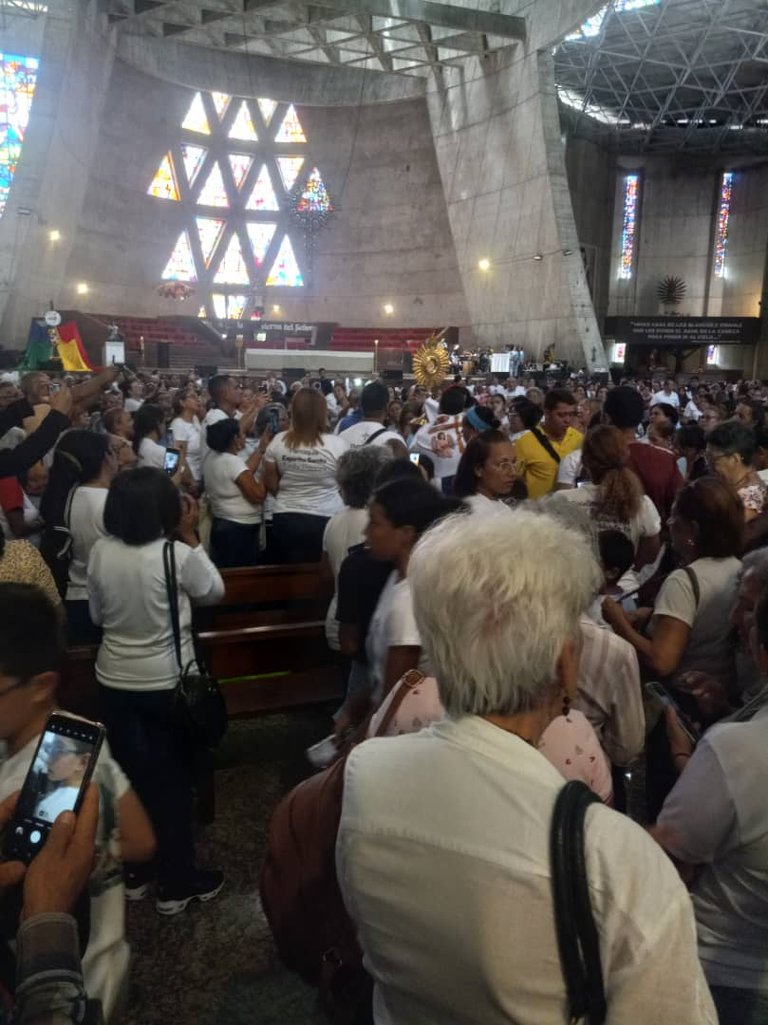
This temple has several halls in its lower part, as a kind of basement where it houses other areas that I will be showing you soon in another publication.
So far this tour through this iconic temple that represents the history and traditions of Guanare and Venezuela. Thanks for stopping to read and I hope to meet you in a new publication.
Blessings.

Images taken with Samsung Galaxy A12.
Cover page made with Canva.
Text translator used: Deepl
Version en Español
Basílica menor La Coromoto- Guanare-Venezuela
Reciban un gran saludo de mi parte amigos de hive, amantes de la arquitectura y el diseño, espero que tengan un excelente día miércoles cargado de muchas bendiciones.
Hoy les quiero compartir imágenes de la basílica de la Coromoto, un templo católico ubicado en Guanare estado Portuguesa, que fue construido en el sitio donde la virgen María se le apareció al indio Coromoto y de allí su nombre.

Es una impresionante edificación fabricada con estructura de concreto armado y columnas pretensadas que se levantan maravillosamente hasta la parte mas alta del templo y le dan esa forma monumental que se puede divisar a gran distancia.
 |  |
|---|
No soy tan viejo , pero recuerdo que por allá por los años ochenta, cuando estudiaba mi carrera de ingeniería, tuve la oportunidad de visitarlo junto a mi hermano que vivía en Guanare, y estaba en la etapa de pilotaje.
No conozco los detalles estructurales, pero sé que debido a que el terreno de la zona es inestable y considerando la altura del templo, el cálculo arrojó diseño con pilotes de concreto vaciados a gran profundidad. Esta información la obtuve en aquella oportunidad directamente de los habitantes de la zona.
 |  |
|---|
 |  |
|---|
El resultado es una hermosa estructura que de lejos tiene una forma irregular, pero que muestra dos pilares inmensos que custodian la entrada y al centro se observa un techo en forma elíptica que cubre el lugar donde está ubicado el altar mayor.
En esta parte del techo colocaron un gran vitral en forma de cruz que da luminosidad colorida al altar que yace bajo sus pies- Por fuera este techo se ve como la tapa inclinada de un frasco.



Todo lo que rodea el templo es naturaleza virgen llena de vegetación, como si estuviese inmerso en una gran selva. Con predominancia de árboles de gran tamaño, arbustos y hermosas áreas verdes que llenan el ambiente de ese hermoso color verde.
Pero si visto por fuera es impresionante, en su parte interna es otro espectáculo para la vista.
Tiene un altar gigante iluminado en el fondo y los costados con hermosos vitrales que con la luz solar reflejan una variedad de hermosos colores que le dan ese brillo tan original.


Mirando hacia el techo, observamos celosías metálicas y justo encima del altar, se levanta esa estructura de concreto que sobresale en forma elíptica y que capta todas las miradas porque le da elegancia y originalidad al diseño.
LLegamos a este templo en una peregrinación de la parroquia donde servimos, que todos los años por esta fecha la organiza. Allí asistimos a la misa con el obispo y todos los sacerdotes de la arquidiócesis de Barquisimeto y otros de Guanare. Había muchos peregrinos que llenaron el amplio espacio identificaos con sus franelas y vestimentas propias de su sector.



Este templo posee varios salones en su parte baja, como una especie de sótanos donde alberga otras áreas que próximamente les estaré mostrando en otra publicación.
Hasta aquí este recorrido por este icónico templo que representa la historia y tradiciones de Guanare y de Venezuela. Gracias por detenerte a leer y espero encontrarnos en una nueva publicación.
Bendiciones.

Imágenes tomadas con Samsung Galaxy A12
Portada elaborada con Canva
Traductor de texto utilizado: Deepl
Posted Using INLEO
Greetings friend, Guanare has beautiful architectural works, I like this building for its colorful stained glass windows and peculiar dome.
Happy night!
The design is quite different from other temples in this category. Thank you very much for stopping by and commenting