Headquarters building of the Governorate of Lara-Venezuela [ENG/ESP]
Headquarters building of the Governorate of Lara-Venezuela [ENG/ESP]
Greetings dear friends, architecture and design lovers, I hope you have a nice Friday full of energy and very good things.
In this opportunity I want to share with you images of the building where the Lara state government is currently working, and where my wife @morepina works, although she is already in the process of retirement.
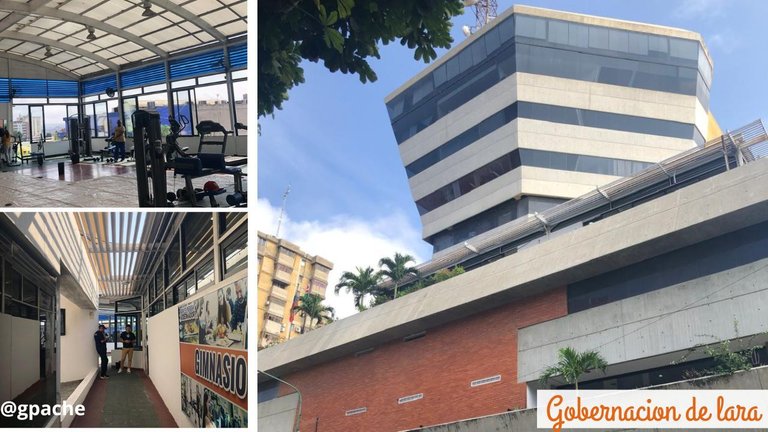
This building is approximately 25 years old. I know this because when my wife gave birth to my daughter in 2001, they had already moved to the new building a year before. It houses the public services, security and public order, infrastructure, administration, fiscal accounting, and the governor's offices on the 8th floor.
Architecturally speaking, the new headquarters is a modern eight-story building with a very particular façade: it has a first floor and an irregularly shaped building in the central part. Each floor has a larger area than the previous one, resulting in a very original prismatic shape.
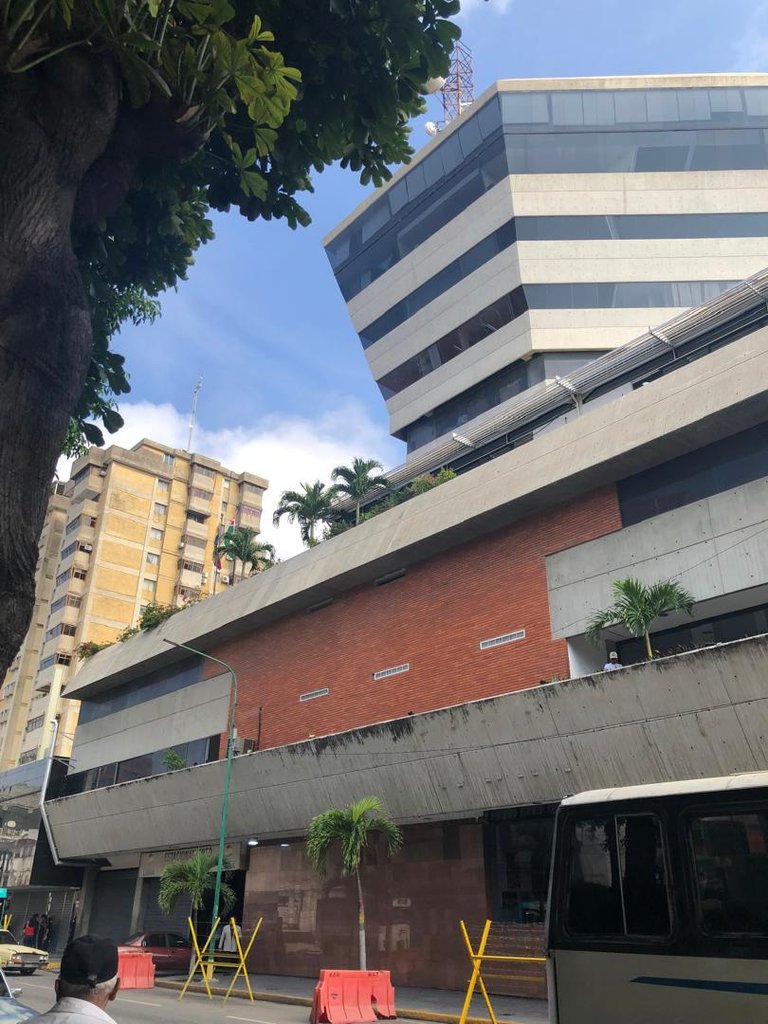
The facades show a reinforced concrete structure with strong columns and beams and show planters with reinforced concrete walls bordering the first floors of the building.
On the first floor you can see the access to the building with wide stairs and porcelain tile floors. The walls are completely covered with porcelain tile and the handrails of the stairs for handicapped people are made of stainless steel. The doors are made of dark colored safety glass.
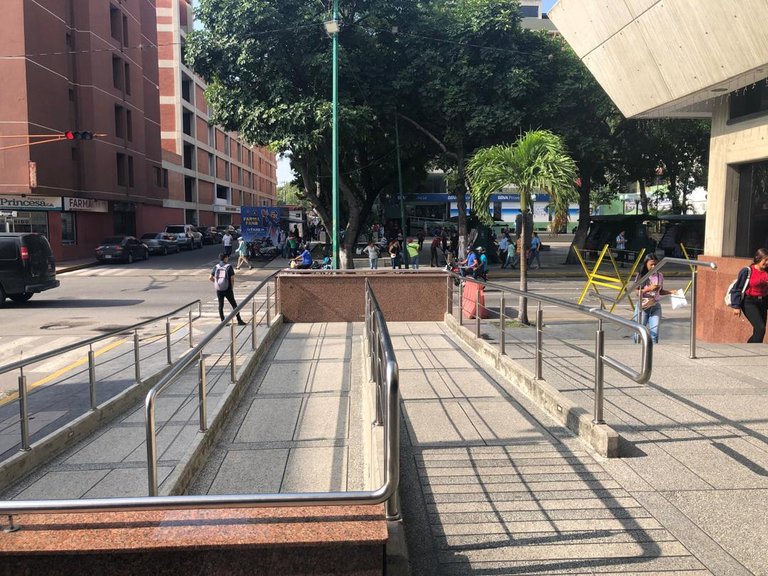 | 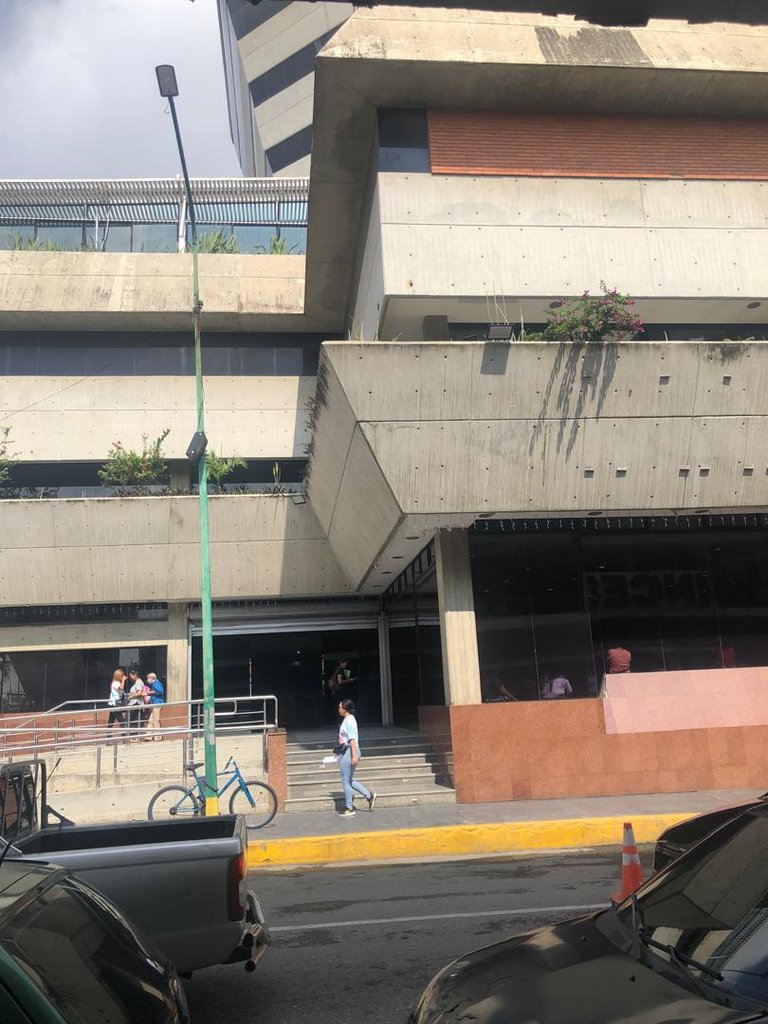 |
|---|
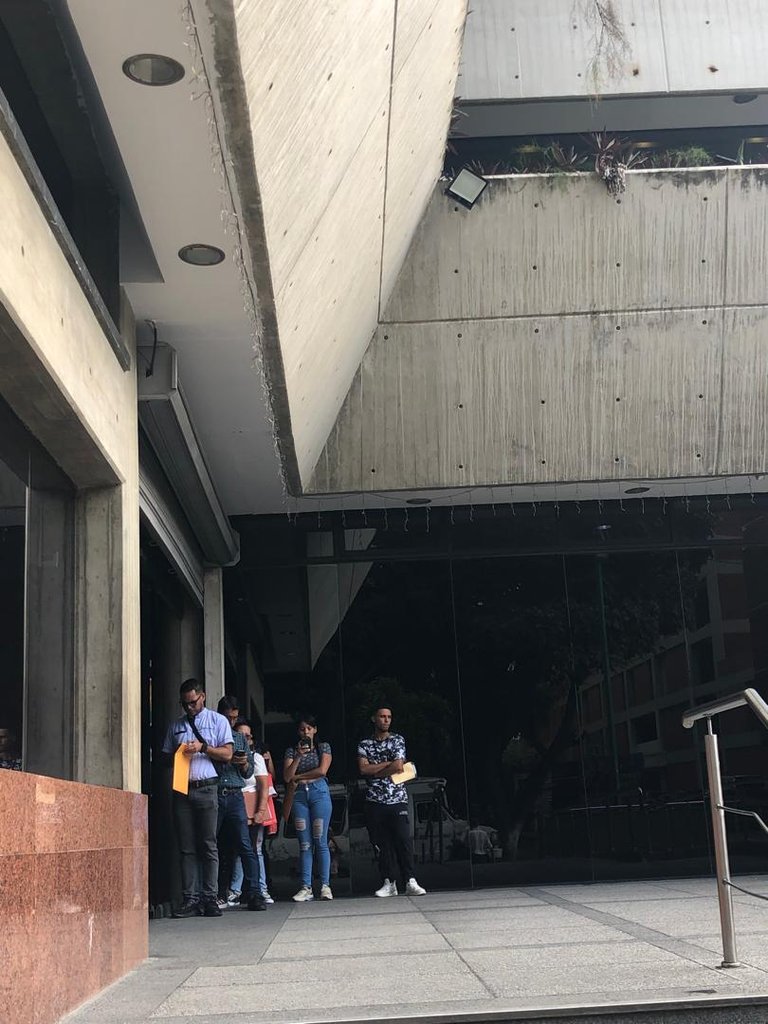 | 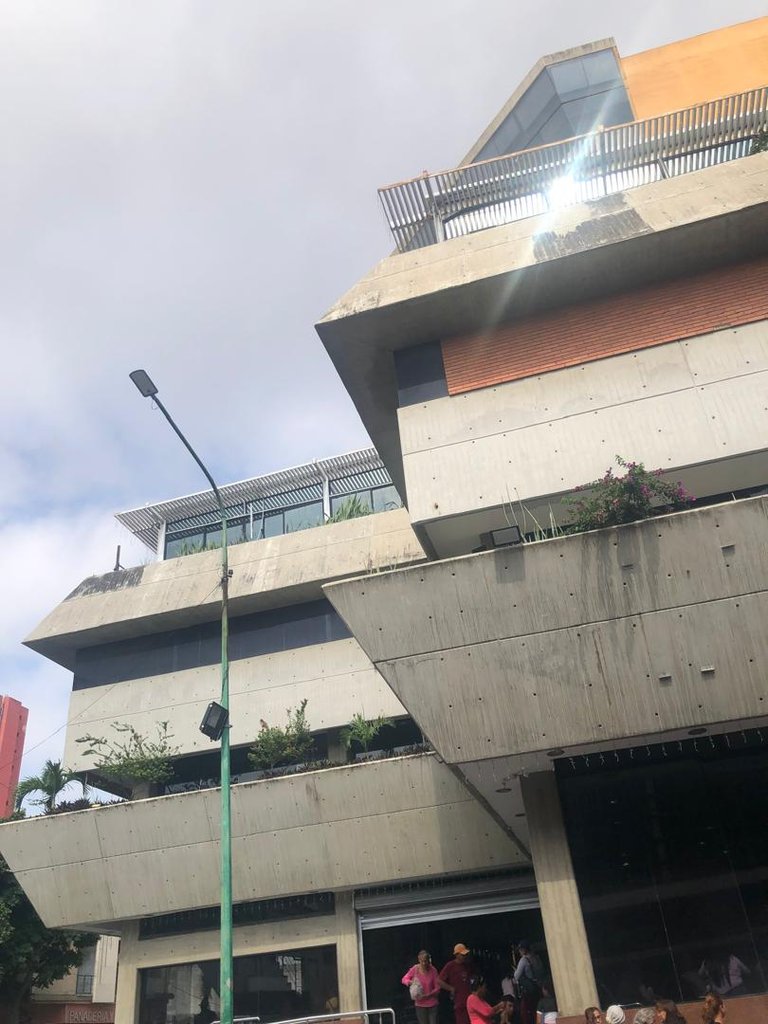 |
|---|
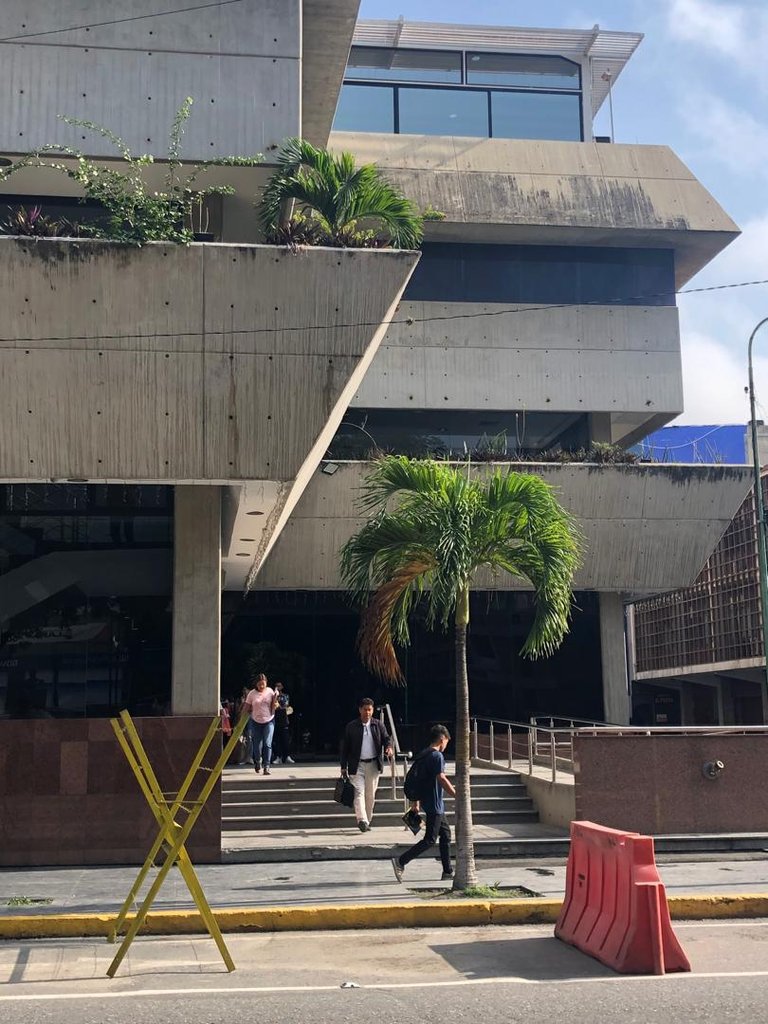
In the interior of the building we find to the right the offices of attention to the citizen, with a waiting room equipped with metallic chairs for the attention of the people who request some procedures. To the left we find stairs covered with black porcelain and stainless steel railings, leading to the auditorium, exclusively for people who rent it for different events.

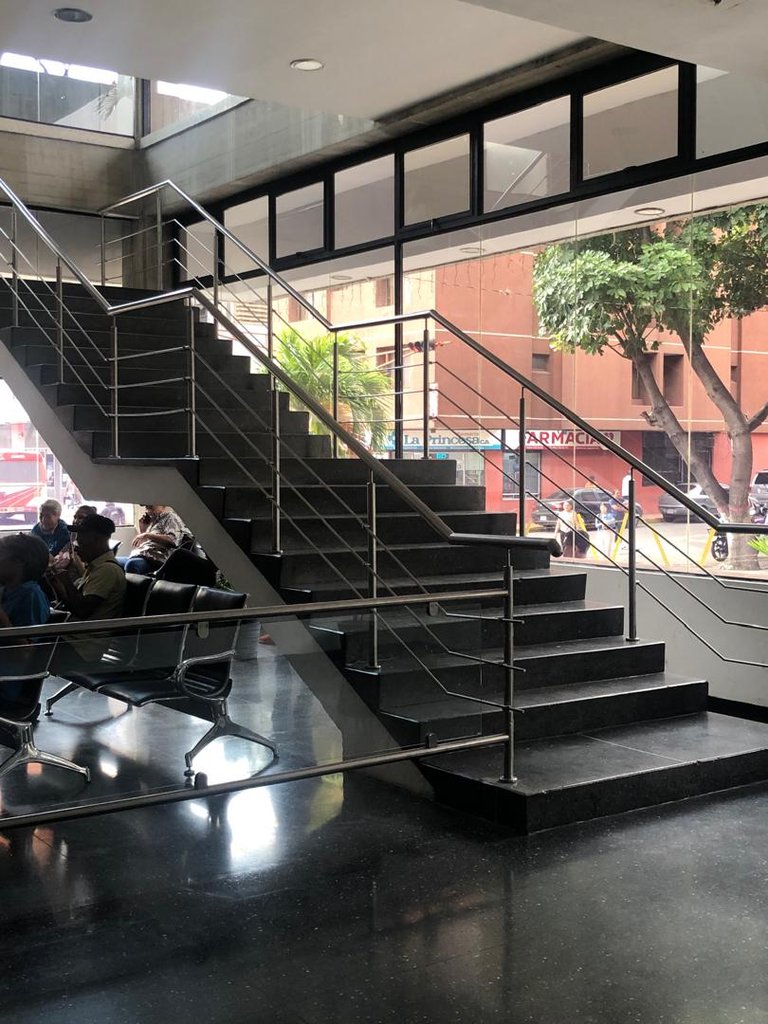
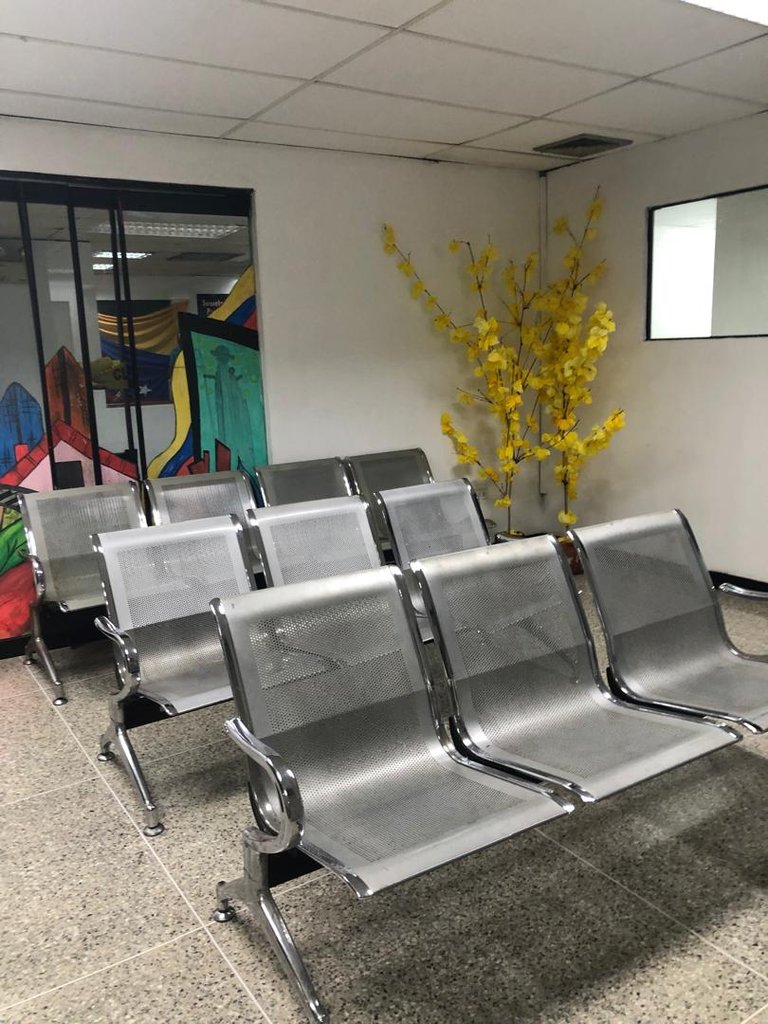
At the front we get access to the facilities located on the upper floors under the supervision of security personnel who are responsible for guiding visitors.
Passing the surveillance we find the stairs lined with granite and wooden handrails that lead to the different floors, and further on are the elevators.
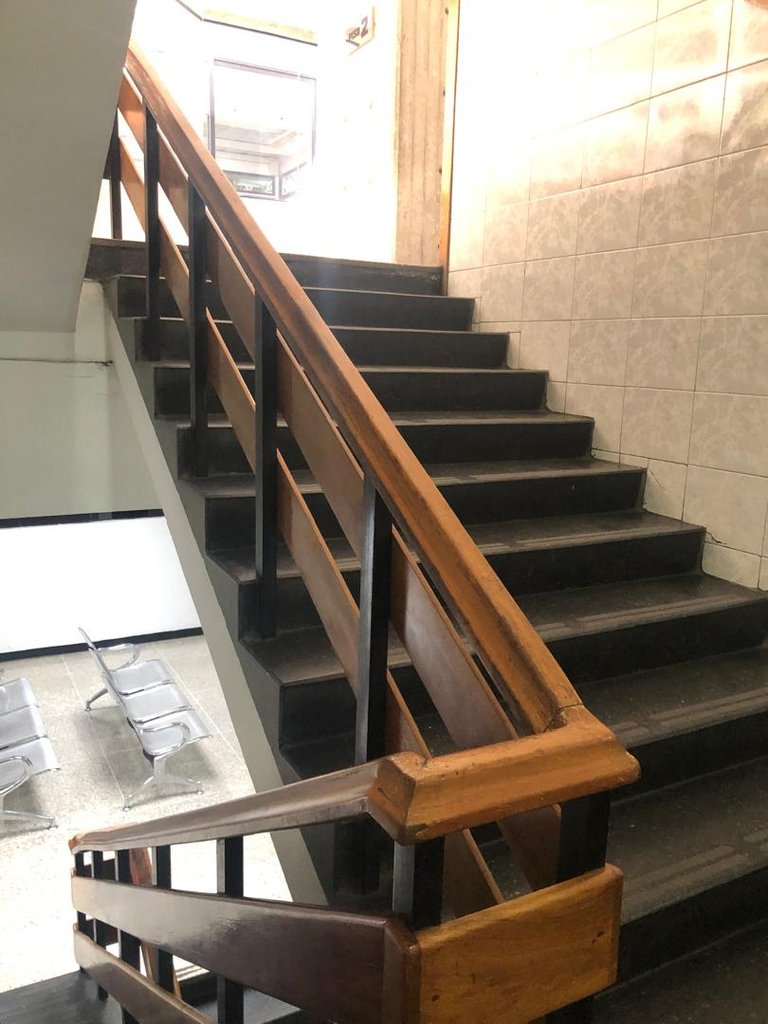 | 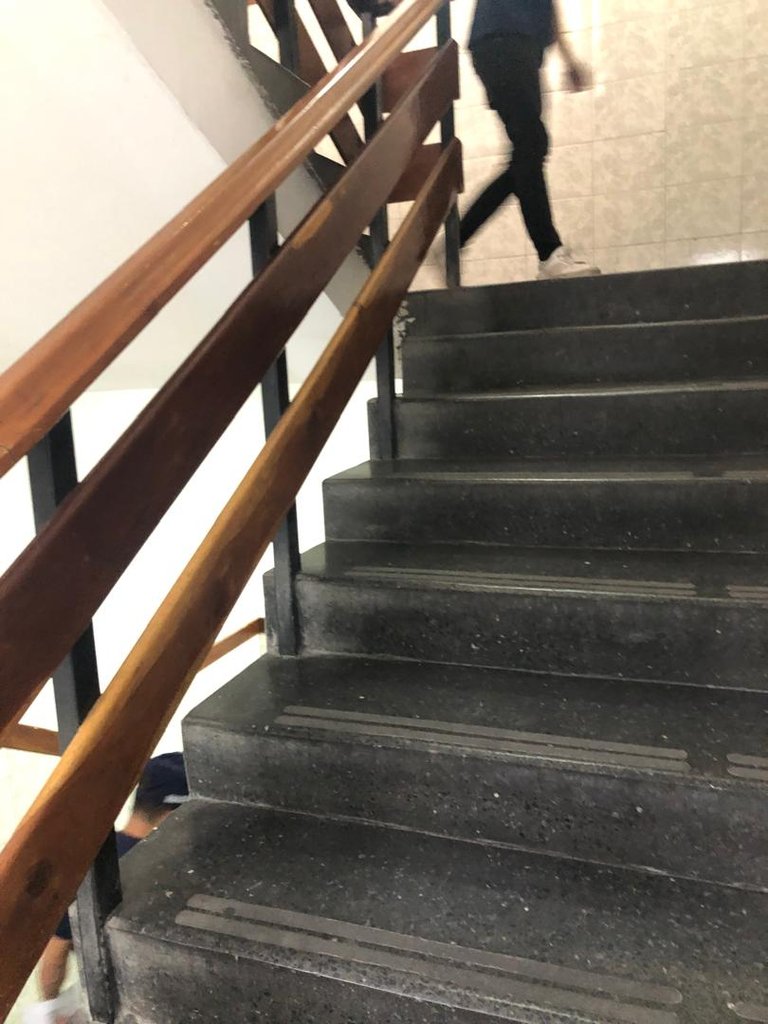 |
|---|
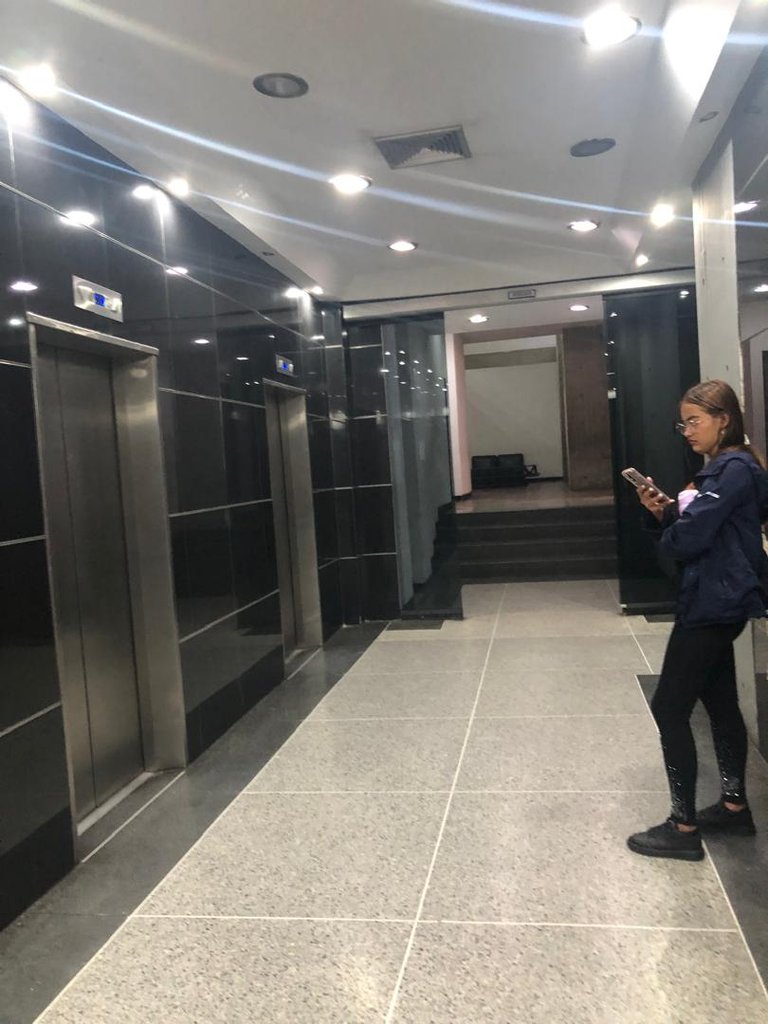 | !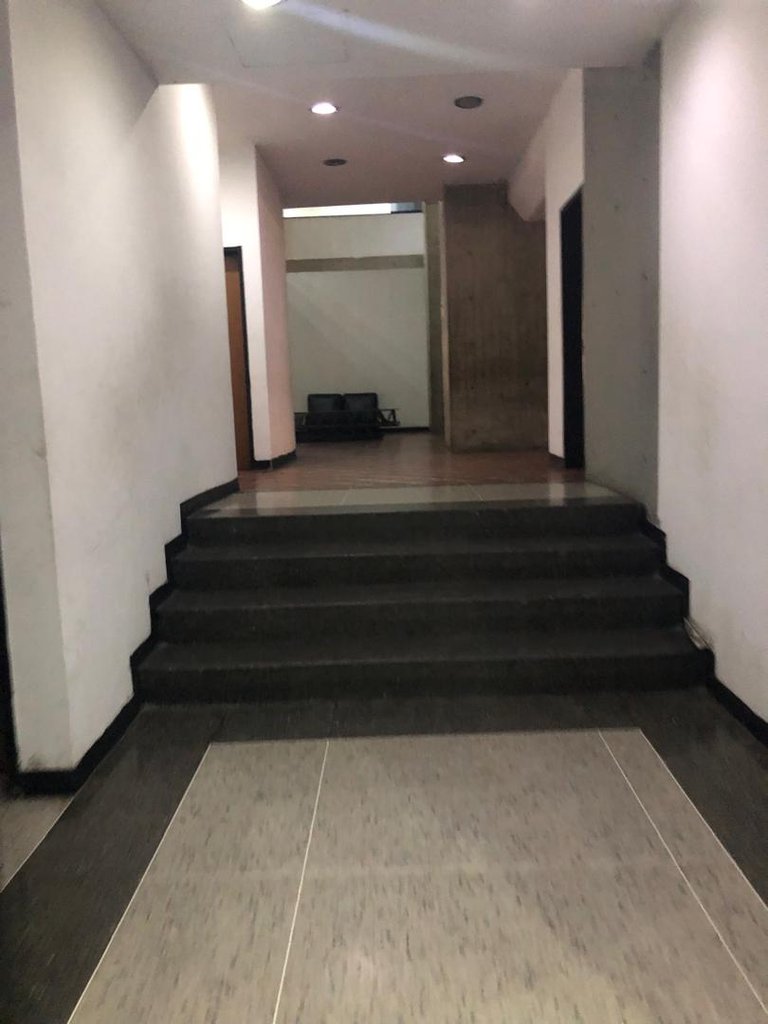 |
|---|
The entire floor inside the building is white granite and the walls are tiled.
On the mezzanine level there is a nursery and medical services, and on the second floor there is a hallway with cobblestone floors and artificial grass in some places. This corridor leads to the gymnasium and dining room and has chairs and umbrellas for the comfort of the users.
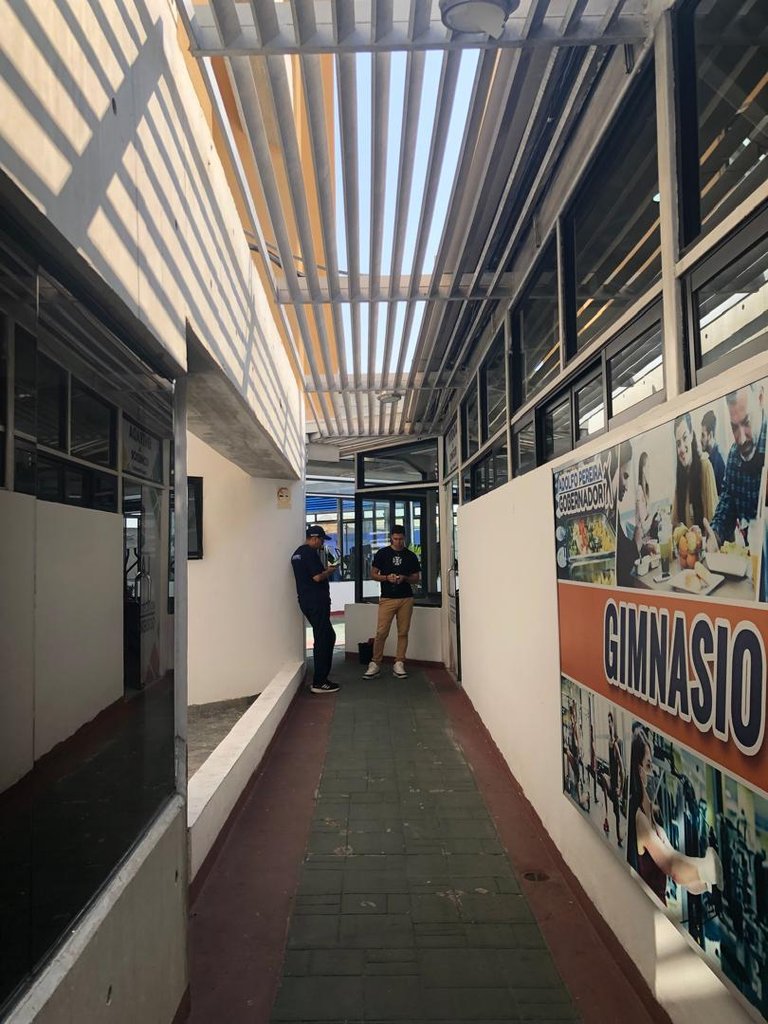 | 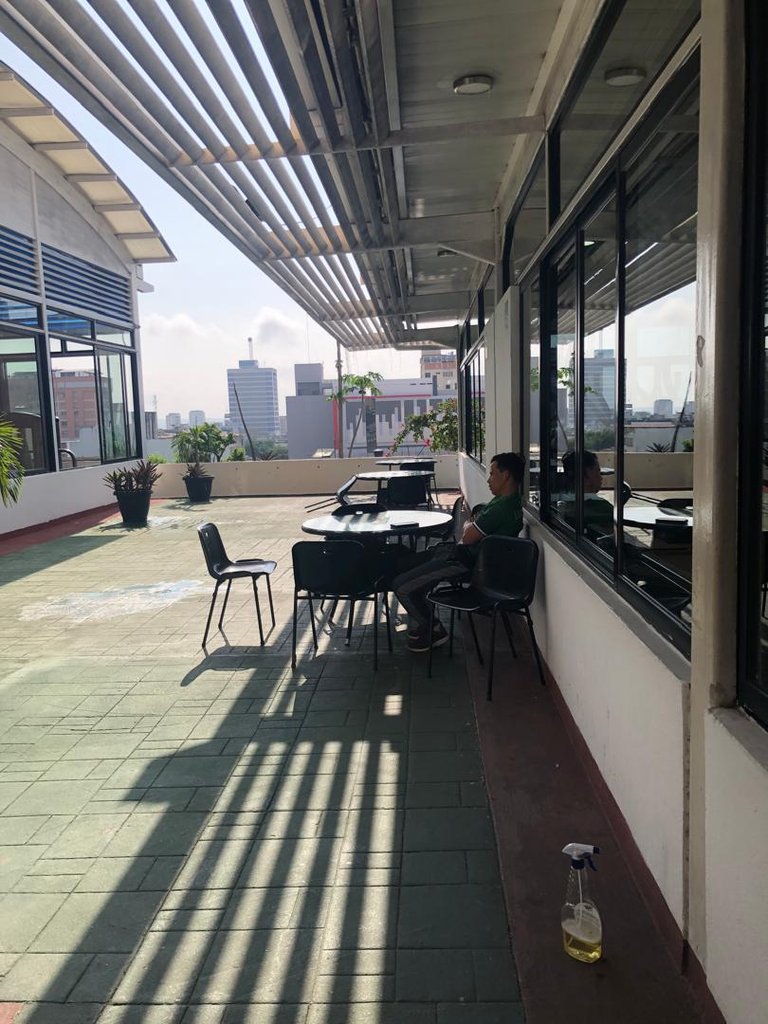 |
|---|

The dining area is separate from the main building. It is built, like the gymnasium, with a metal structure, PVC roof and glass enclosures.
It has a capacity for approximately 200 diners and is a free service that employees enjoy every day with a varied menu.
At the time the photographs were taken, an event was being held in the dining room for employees who are in the process of retirement, where they enjoyed sharing snacks and music.
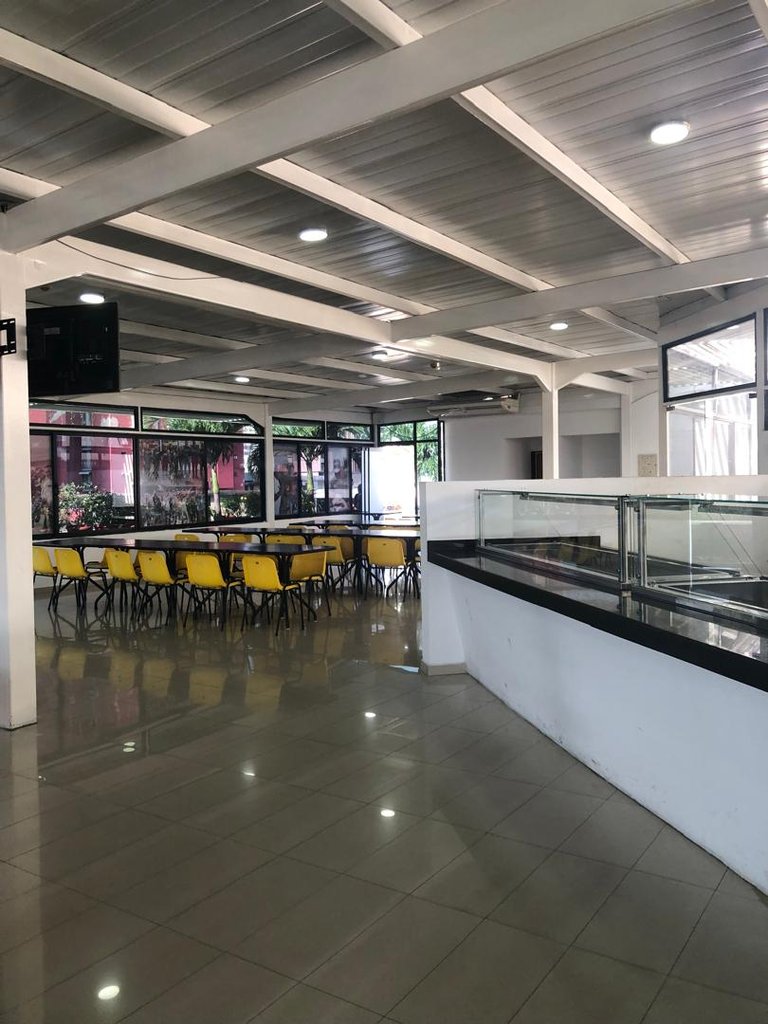 | 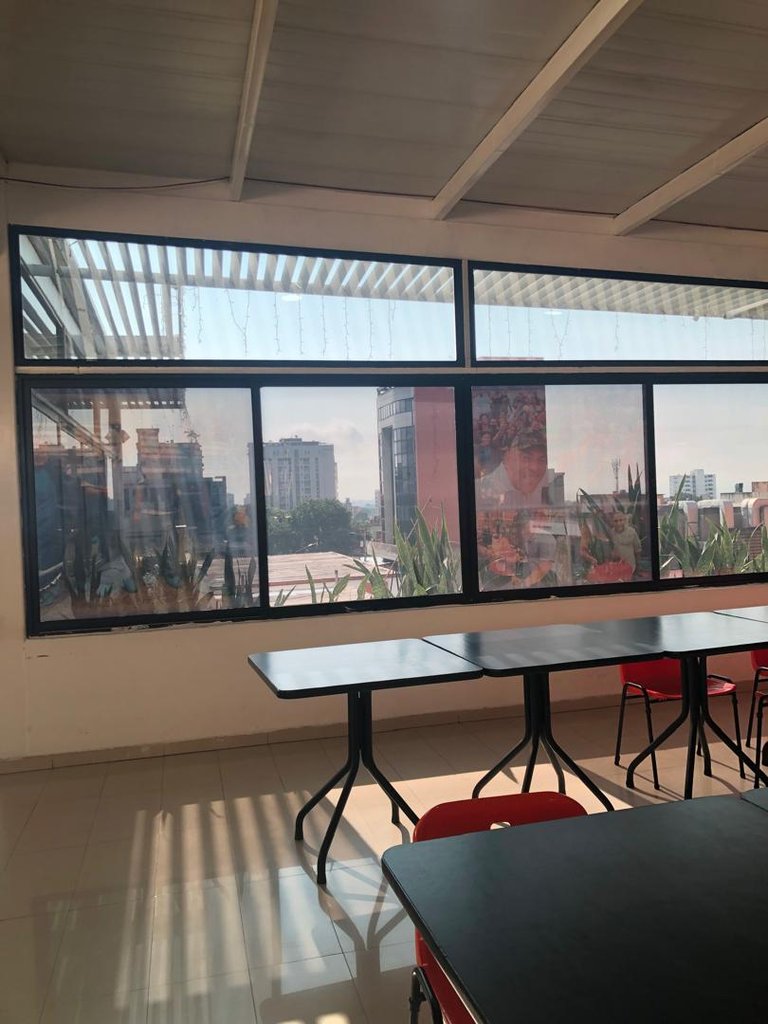 |
|---|
 | 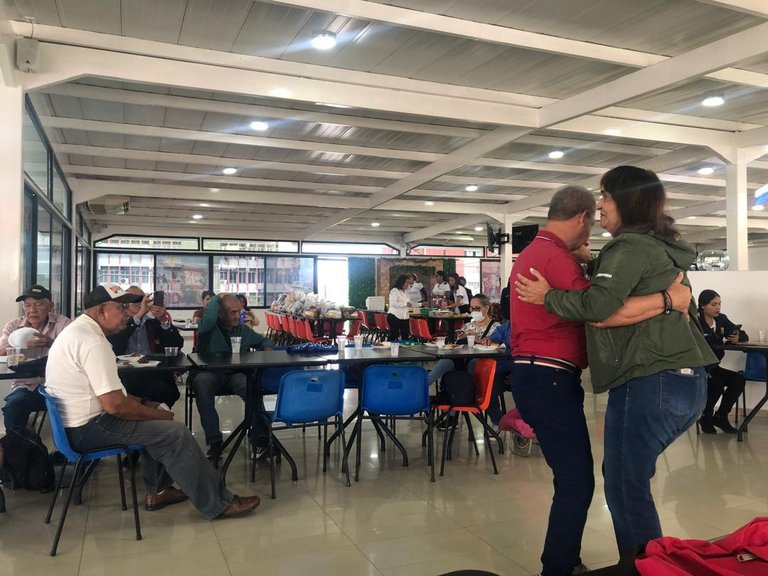 |
|---|

The gymnasium is also independent of the building and is located across from the dining hall. It has an arched PVC roof and is equipped with all the necessary equipment for its proper use.

Going up to the upper floors by stairs or using the elevator, we arrive to the offices whose entrance is delimited by glass doors and the cubicles are separated by drywal partitioning, except for the 8th floor where all the partitioning is made of glass.
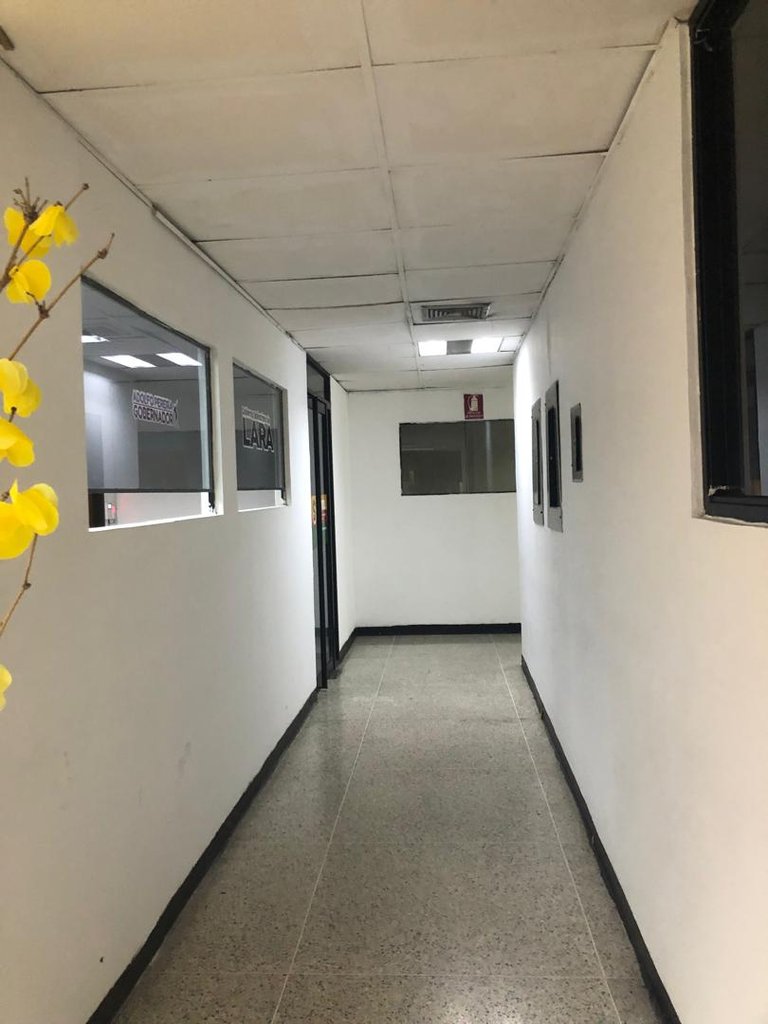
The new headquarters of the governor's office is a very modern building located in the center of the city and houses about 1500 employees, according to my wife who works there.
So far this tour of this government building, I hope this content has been to your liking.

Images taken with Samsung Galaxy A12.
Cover page made with Canva
Text translator used: Deepl
Version en Español
Edificio sede de la gobernación de Lara-Venezuela
Saludos estimados amigos, amantes de la arquitectura y el diseño, espero que tengan un bonito miércoles cargado de energía y cosas muy buenas.
En esta oportunidad les quiero compartir imágenes del edificio donde funciona actualmente la gobernación del estado Lara, y donde labora mi esposa @morepina, aunque ya está en proceso de jubilación.

Este edificio tiene aproximadamente 25 años de fundado. Lo sé porque cuando mi esposa dio a luz en el año 2001 a mi hija, ya tenían un año de mudados a la nueva sede. Allí funcionan los servicios de atención al público, seguridad y orden público, infraestructura, administración, contabilidad fiscal y en el piso 8 se encuentran las oficinas del gobernador.
Arquitectonicamente hablando, la nueva sede es un edificio moderno de ocho pisos que tiene una fachada muy particular: tiene una planta baja y en la parte central emerge un edifico de forma irregular. Cada piso tiene un área mayor a la anterior, dando como resultado una forma prismática muy original.

Las fachadas muestran una estructura de concreto armado con fuertes columnas y vigas y muestran jardineras con muros de concreto armado que bordean los primeros pisos del edificio.
En la planta baja se puede observar el acceso al edificio con amplias escaleras y pisos de porcelanato. Ls paredes están revestidas totalmente con porcelanato y las barandas de las escaleras para las personas discapacitadas son de acero inoxidable. Las puertas son de vidrio de seguridad color oscuro.
 |  |
|---|
 |  |
|---|

En el interior del edificio nos encontramos a la derecha las oficinas de atencion al ciudadano, con una sala de espera dotada de sillas metálicas para la atencion de las personas que solicitan algunos tramites. A la izquierda encontramos unas escaleras revestidas de porcelanato color negro y barandas de acero inoxidable, que conducen al auditorio, exclusivamente para las personas que lo alquilan para diferentes eventos.



Al frente conseguimos el acceso a las instalaciones ubicadas en los pisos superiores bajo la supervision del personal de seguridad que son los encargados de orientar a los visitantes.
Al pasar la vigilancia se encuentran laa escaleras revestidas con granito y pasamanos de madera que conducen a los diferentes pisos, y más adelante están los ascensores.
 |  |
|---|
 |  |
|---|
Todo el piso en el interior del edificio es de granito blanco y las paredes con cerámica.
En el nivel mezzanina existe una guardería y los servicios médicos y en el segundo piso se encuentra un pasillo con piso de adoquines y grama artificial en ciertos lugares. Este pasillo conduce al gimnasio y al comedor y posee sillas y sombrillas para comodidad de los usuarios.
 |  |
|---|

El área comedor es independiente del edificio principal. Está construido, al igual que el gimnasio, con estructura metálica, techo de PVC y cerramientos de vidrio.
Tiene una capacidad aproximada para unos 200 comensales y es un servicio gratuito que los empleados disfrutan todos los días con un menú muy variado.
En el momento de tomar las fotografías se estaba realizando en el comedor un evento entre los empleados que están en proceso de jubilación, donde disfrutaron de un compartir con pasapalos y música.
 |  |
|---|
 |  |
|---|

El gimnasio también es independiente del edificio y está ubicado frente al comedor. Tiene techo de láminas de PVC en forma de arco y está acondicionado con todo el equipo necesario para darle el uso adecuado.

Al subir a los pisos superiores por las escaleras o usando el ascensor, llegamos a las oficinas cuya entrada está delimitada por puertas de vidrio y los cubiculos estan separados por tabiqueria tipo drywal, a excepción del piso 8 donde toda la tabiqueria es de vdrio.

La nueva sede de la gobernación es un edificio muy moderno que se encuentra en pleno centro de la ciudad y alberga cerca de 1500 empleados, según mi esposa que labora allí
Hasta aquí este recorrido por esta edificación gubernamental, espero que este contenido haya sido de su agrado.

Imágenes tomadas con Samsung Galaxy A12
Portada elaborada con Canva
Traductor de texto utilizado: Deepl
Posted Using INLEO
¿ᴺᵉᶜᵉˢᶦᵗᵃˢ ᴴᴮᴰ? ᵀᵉ ˡᵒ ᵖʳᵉˢᵗᵃᵐᵒˢ ᶜᵒⁿ @ruta.loans
Thank you for your support @rutablockchain
This government building is definitely a masterpiece of modern architecture. Its clean, straightforward, and minimalistic lines combine well to produce details that are awe-inspiring and peaceful at the same time. ☺️
What personal emotions have you felt during your actual design observations of this prestigious landmark?
The first impression I had when I saw it was one of amazement, because of so many architectural details that make the whole an extraordinary work. Thank you for your accurate appreciation
Makes sense. I'd feel the same way too. ☺️
Thanks for Elevating Architecture and Design with Hive!
This government institution exudes with visual appeal. Its simple yet modern architecture contributes to the proper organization and smooth flow of spaces, functional aspects, and ultimately the productive experiences of its occupants. Impressive! ☺️
Experience Your Built World™
Your comment is very accurate. Thank you for stopping by
Wow what a beautiful office building with such stunning architecture. You managed to take some great photos from some really beautiful angles ❤️🙏
Thank you very much. The building has a lot of overhangs and it was difficult to get a single shot where it could be fully appreciated, so I took several angles to detail it better.
Hi @gpache, the building has a beautiful design and spacious rooms. It also looks clean and well-maintained. The gym is my favorite part, offering a spectacular view of the surrounding area.
Greetings!
The order and cleanliness in all areas is noticeable. The gym is an excellent incentive for the workers as well as the dining room service. Thank you for stopping by.